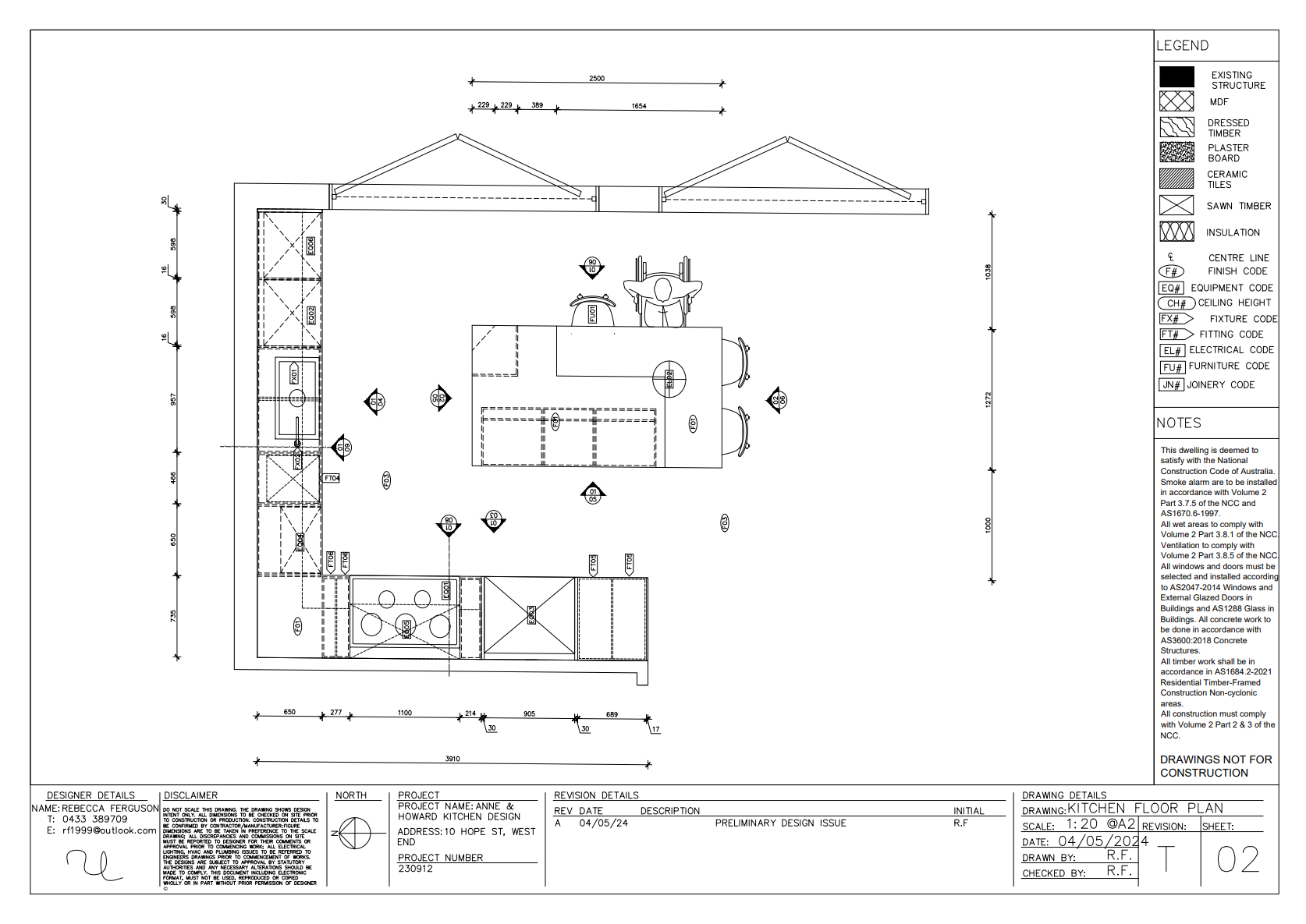The Williamson Kitchen
This kitchen design was created for a family of five. Sarah and Howard have three kids, one disabled in a wheelchair. Sarah and Howard wanted a well-planned, workable, friendly, time-efficient space, wheelchair-friendly and multi-purpose kitchen. They wanted their kitchen to be suitable for cooking alongside the children and unwinding parents’ time and space for homework or business.
This project began with an analysis of the design brief, spatial planning and initial design concepts. After finalising the kitchen layouts and concepts, I completed an FF&E and documentation package including floorplan, elevations, RCP, sections and details using AutoCAD. The final phase for this project was to present my kitchen remodel to the client, with a presentation board.






